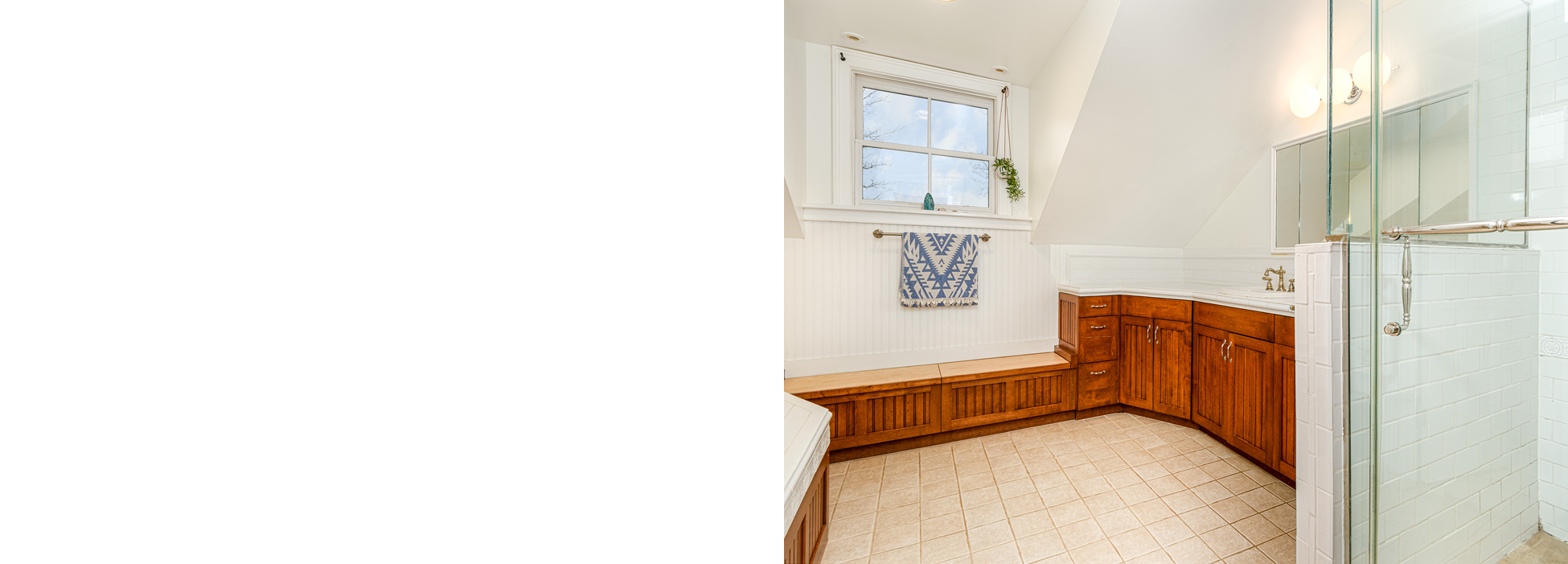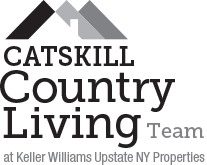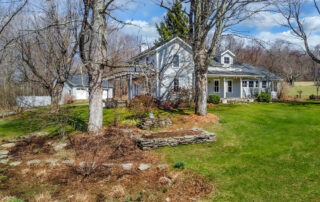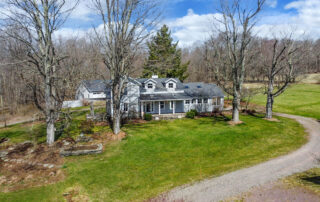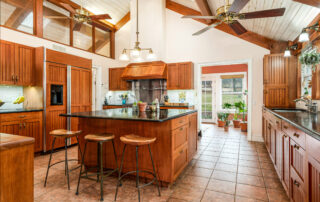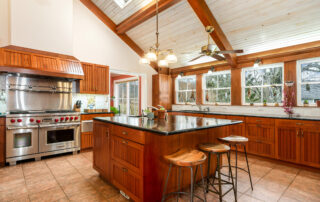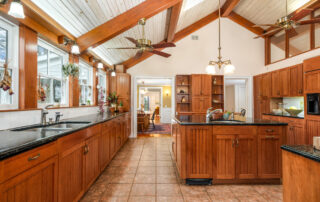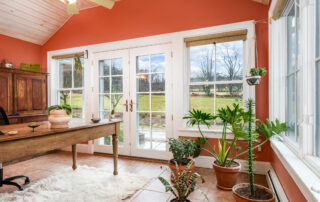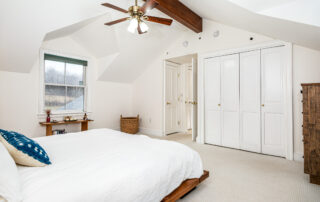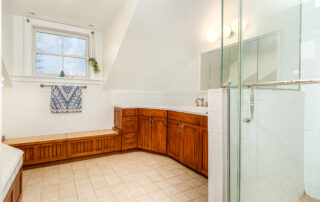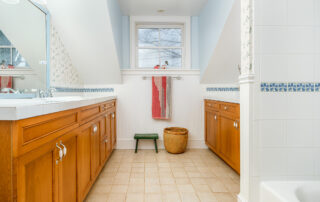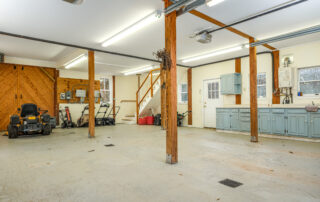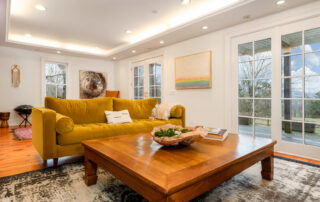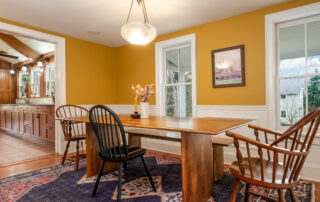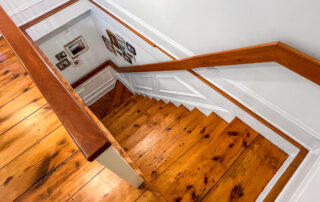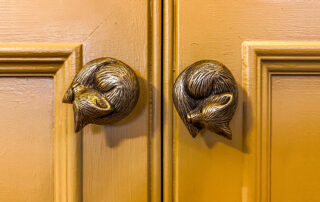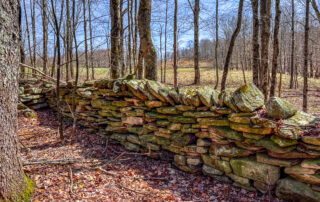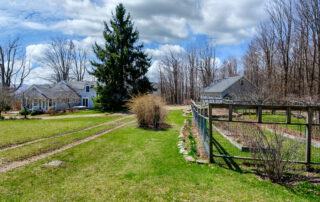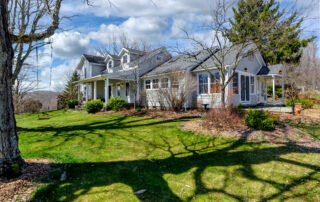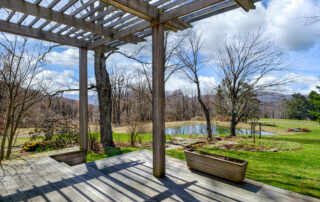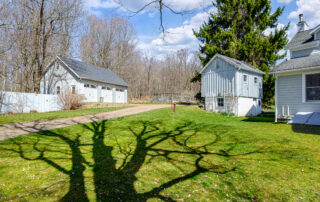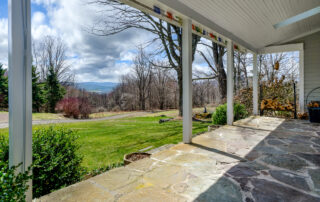Picturesque Catskills Retreat
on 121+ acres
4 Bedrooms, 3 Bathrooms, 2 ponds with views, fields, and woodlots
330 Middlemist Road
Delhi, New York
Property Features
MLS#: R1532551
Price: $1,275,000
Year Built: 1875, modernized 2006
Sq. Ft. : 3257
Baths:
- Primary suite bathroom with dual sinks, jetted soaking tub, large standing shower, private toilet with sink and bidet.
- Guest bath with dual sinks, tub-shower.
- 1st floor powder room in the central hall.
Bedrooms:
- Primary suite with vaulted ceiling, 6 closets, and private bath.
- 2 guest bedrooms.
- 1st floor bedroom or home office.
Lot Size: 121.92 total acres.
- 5 stone-walled hay fields (apprx 20 acres).
- Woodlots (apprx 85 acres),
- 6 professionally landscaped acres around the house.
School Dist: Delaware Academy
Town/County Tax: $5,643
School Tax: $5,991
Siding: Wood Sided
Construction: Frame
Roofing: Architectural 40-year Shingles, installed 2003
Flooring: Wood, Ceramic Tile, Carpet
Foundation: Stacked Stone
Insulation: Yes, 2006
Electric: 200 amp
HVAC: Central Air throughout the house with 2 compressors, 6-zone, including radiant floor heat in the kitchen, plus forced air heating fueled by ultra-efficient and reliable Geo-thermal Heat Pump with auxiliary oil-fired furnace. Additional electric baseboard heater in 2 guest bedrooms. Dedicated air handlers and heat exchangers in the basement and the second floor for clean fresh air year-round
Hot Water: Oil fired hot-water
Water: Well, 270 feet deep with dual particulate filters and UV filter, new bulb 2024
Septic System: 1,250 gallon
Garden Shed: Antique 2-story garden shed (circa 1870, w updated foundation ) with electrical service, skylights. Chicken coop and small greenhouse.
Garage: Detached 3-bay garage with electric. One bay is completely heated. Automatic door openers. Attic with wide stairs for extra storage.
Barn/Workshop: 1,500 sq ft, built in 2004, with heat, electric, 2 automatic roll-up doors and rear doors for drive-thru convenience. Built-in cabinets, sink with water, propane heat and on-demand hot water. PLUS a second story that could be used as a studio, or finished for additional living space, think mother-in-law suite or guest quarters. And solar power!
Exterior Features: 6+ acres of thoughtfully designed mature landscaping, including fenced vegetable garden with raised beds, perennial beds and plantings throughout property, and established fruit trees and bonus meditation labyrinth (with firepit). 9 distinct meadows, gently sloping and each lined by field-stone fences. 2 Spring-fed Ponds, mature woodlands with trails throughout. Well-maintained old stone walls, and private gravel driveway with drainage system.
Blue stone patios surrounding the house. 4 decks including one covered by a large Pergola, and one with a 6-person hot-tub provide expansive and numerous outdoor entertainment spaces.
Whole-house generator.
Interior Features: Luxury Chef Kitchen with professional grade appliances. Brazilian soapstone counters, custom cabinets, dedicated prep-kitchen with sink and storage. Whole-house vacuum, Wired Audio System, ceiling fans, skylights, numerous windows. 2 wood-burning fireplaces.
Basement: Full Basement with Root and Wine Cellars
Windows: Double Thermopane windows
Appliances: GE Monogram refrigerator, 6-burner Wolf stove with grill & dual oven, High powered Range Hood, Warming drawer, Trash compactor, Washer & Dryer
Room-by-Room
- Modernized Ultra-Private Farmhouse on 121+ Acres — 330 Middlemist RoadHazen Reed2024-04-21T14:36:21+00:00
- Chef’s Dream Hand-Crafted Kitchen w Radiant Heat & Solarium — 330 Middlemist RoadHazen Reed2024-04-21T14:29:15+00:00
- Chef’s Dream Kitchen w Central Island & Wolf Range — 330 Middlemist RoadHazen Reed2024-04-21T14:28:29+00:00
- Primary Suite with Vaulted Ceiling, exposed Beam, Ceiling Fan — 330 Middlemist RoadHazen Reed2024-04-21T14:15:19+00:00
- Central Guest Bathroom with Tub Shower & Dual Sinks — 330 Middlemist RoadHazen Reed2024-04-21T14:10:12+00:00
- Living Room with Double French Doors open to Pergola Porch — 330 Middlemist RoadHazen Reed2024-04-22T15:19:16+00:00
- Grand Central Staircase from Main Front Hall — 330 Middlemist RoadHazen Reed2024-04-22T15:22:00+00:00
- 85 x 40 Hi-Fenced Vegetable Garden with raised beds — 330 Middlemist RoadHazen Reed2024-04-20T23:35:20+00:00
- View from the Pergola Porch looking over the Rock Gardens and Front Pond — 330 Middlemist RoadHazen Reed2024-04-22T15:19:17+00:00
- The 3-Car Garage and the Antique Garden Shed — 330 Middlemist RoadHazen Reed2024-04-20T23:26:41+00:00






























































